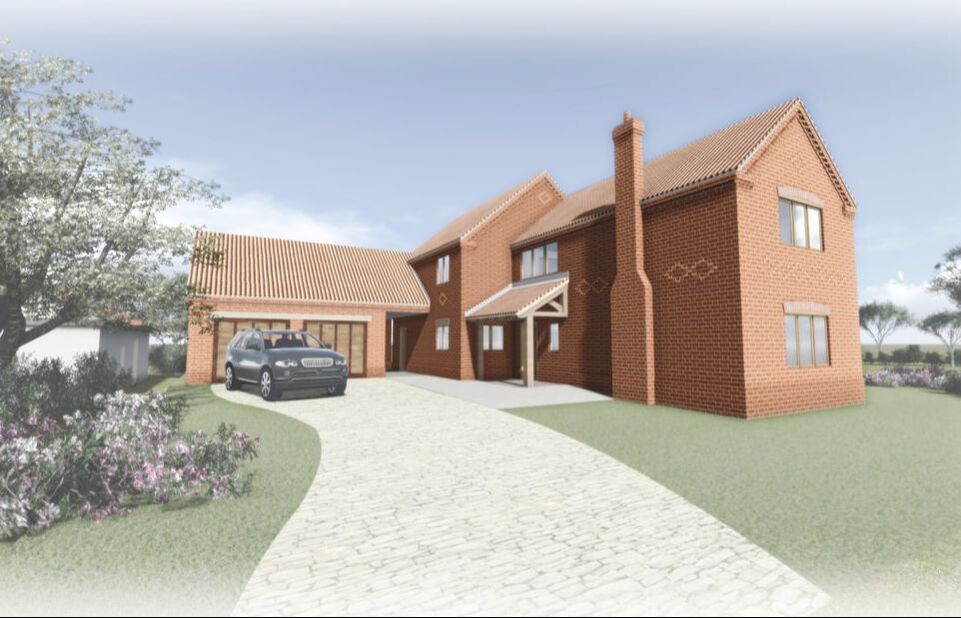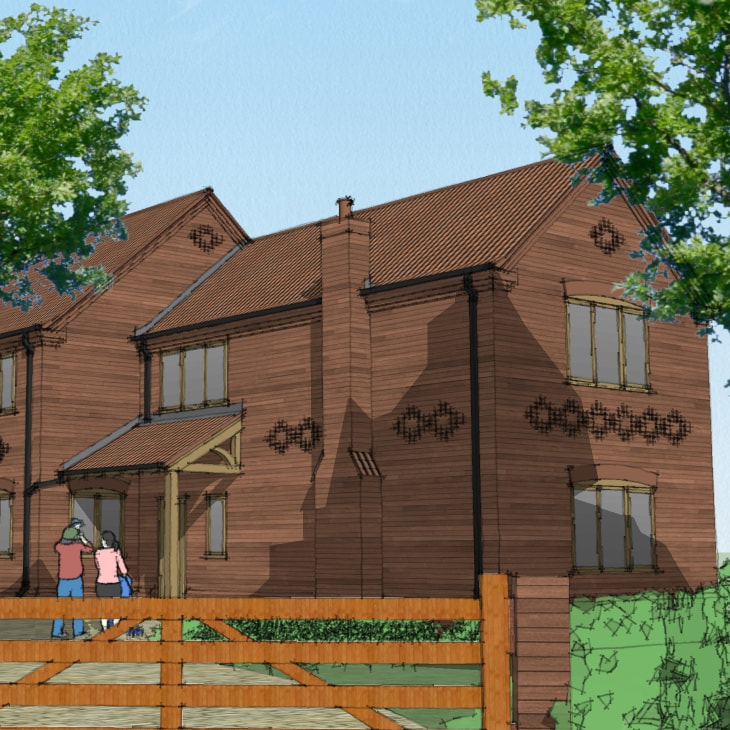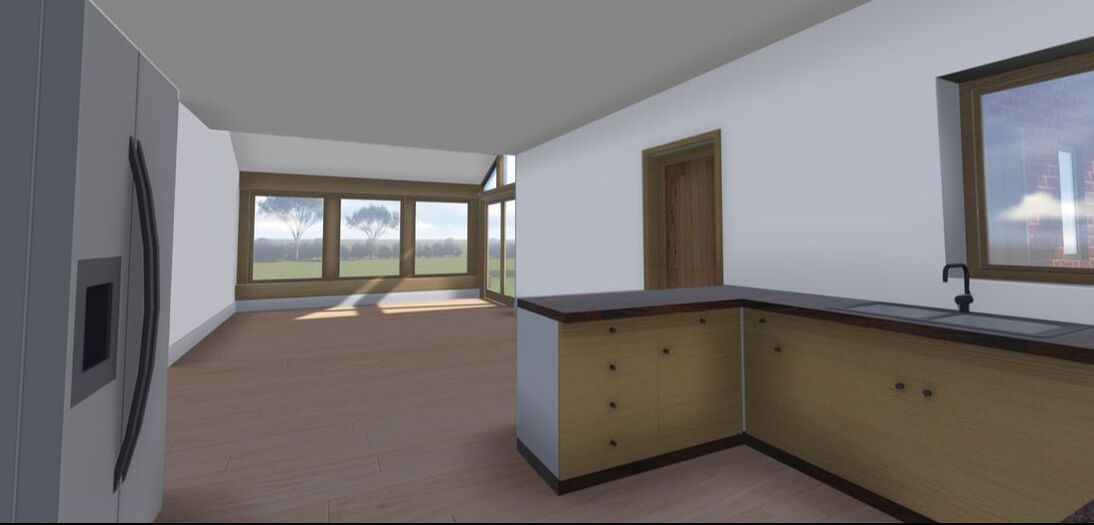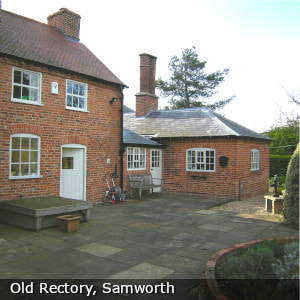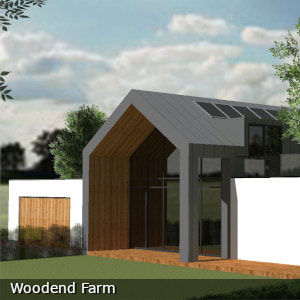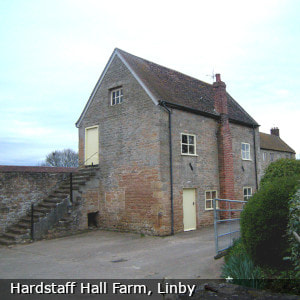|
Manor Farm Cottage, Thorpe Client: Private Domestic Location: Thorpe Progress: RIBA Stage 3 |
A new build brick building is to replace the existing property which was in a poor state of disrepair. The layout of the new building is intended to be flexible to allow for adaptation to suit the future needs of the occupants over time. At the front of the dwelling is the lounge with double doors that open into the garden while to the rear is an open plan kitchen/dining space with views out over the surrounding countryside. At first floor level there are 4 bedrooms and 2 bathrooms. The massing of the building has been broken up to limit its impact on the surroundings and is articulated to reflect the layouts of neighbouring properties. |
Featured projects

