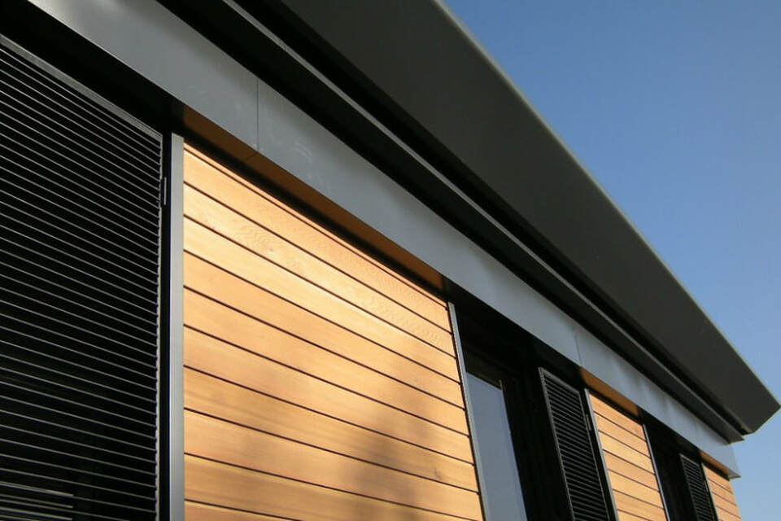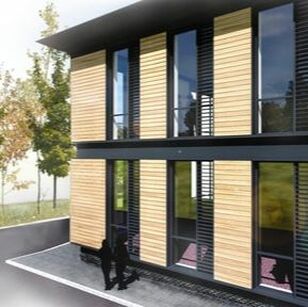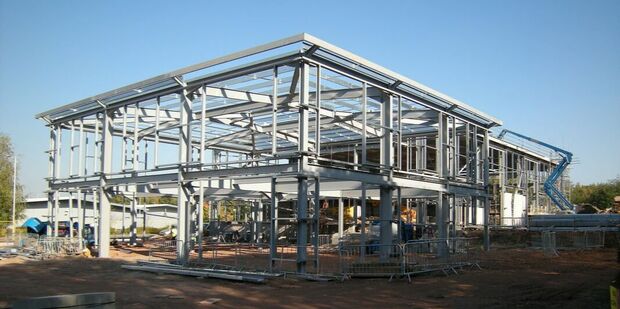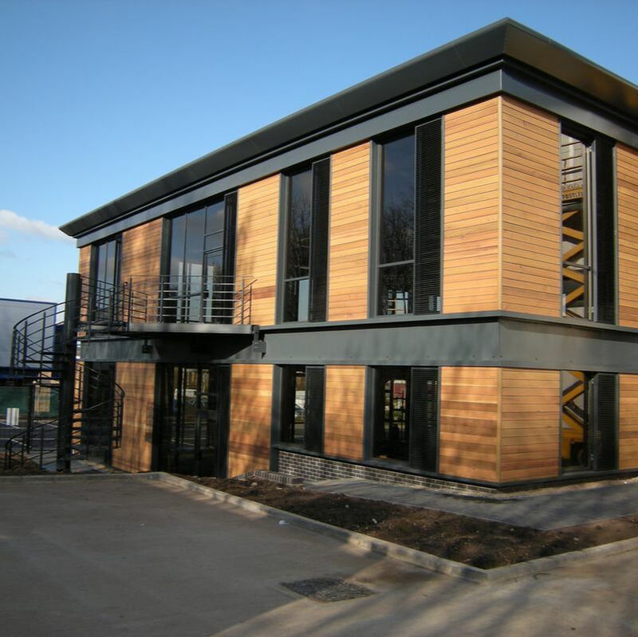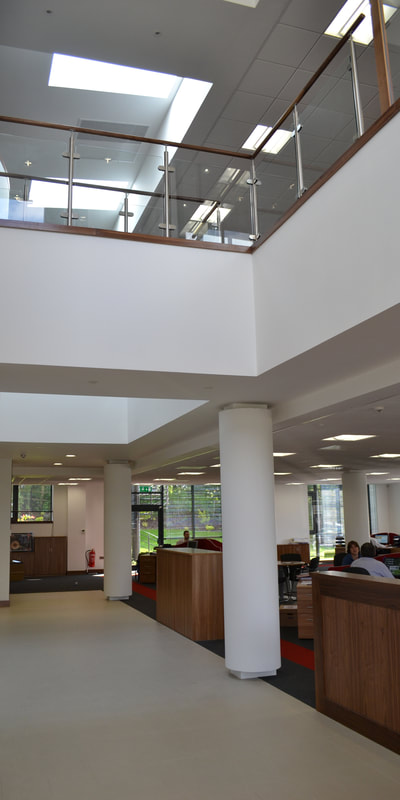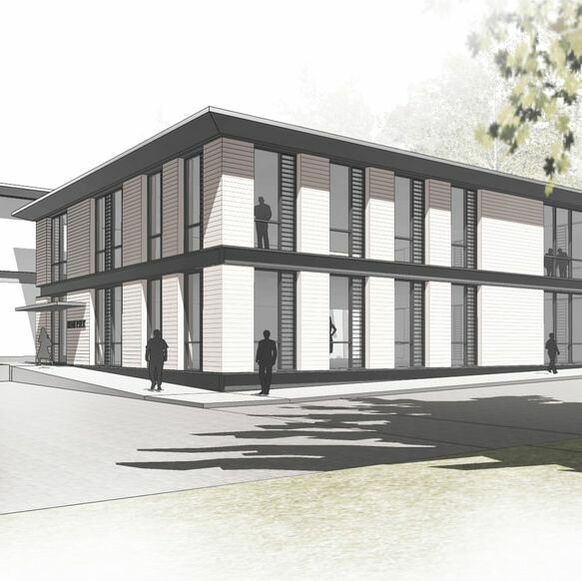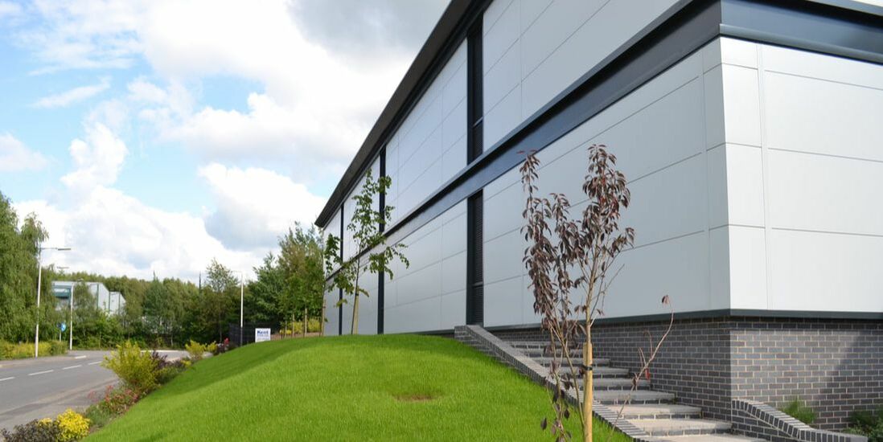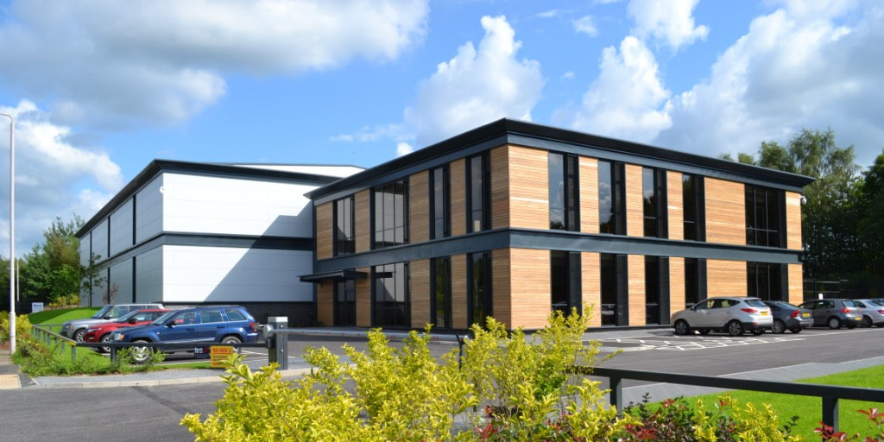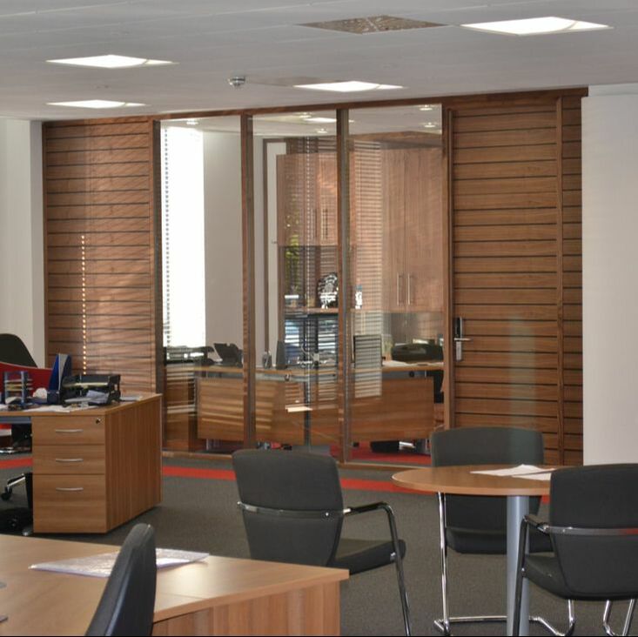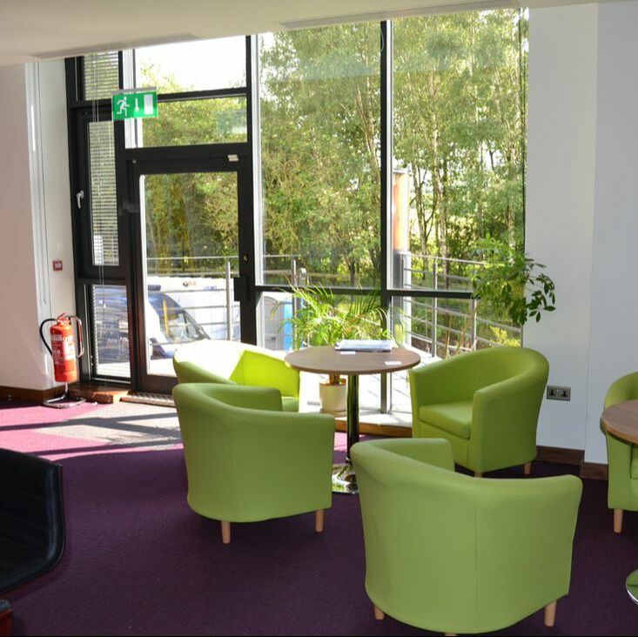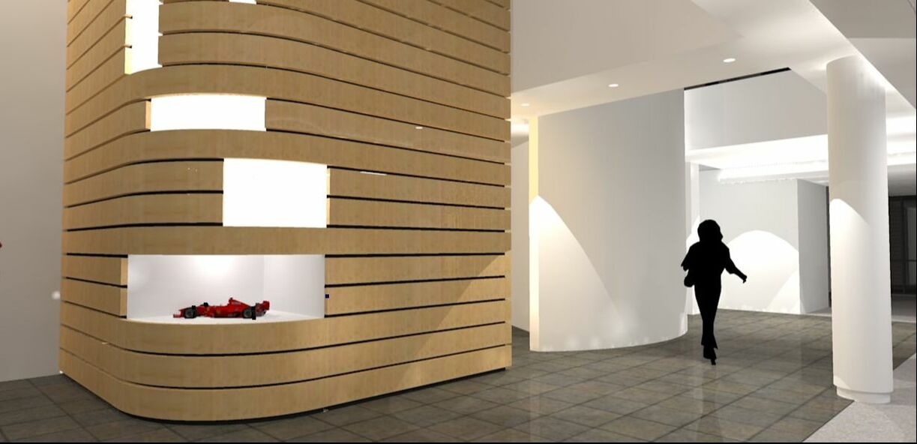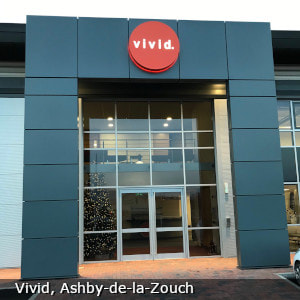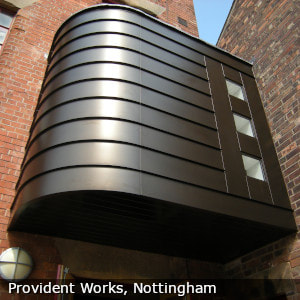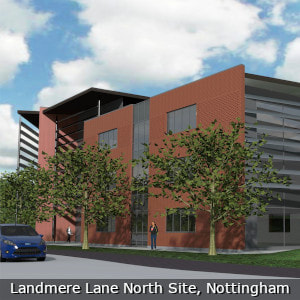|
Kent PHK - New HQ and Workshop, Mansfield Client: Kent PHK Ltd Contract Value: c£2m Location: Mansfield Progress: Completed 2012 |
Williams-Architects were commissioned in 2008 to design a new headquarters and workshop facility to accommodate Kent PHK's growing business. The two-storey office building is planned around a central circulation core, with a separation between the industrial and office elements of the scheme. A series of voids connecting the two floors vertically provide daylight and ventilation into the deep plan. The facade is conceived as a series of standardised full-height window modules set into a western red cedar rainscreen cladding system. Sustainability is at the heart of the scheme, with passive ventilation measures and roof mounted PV cells being incorporated. |
Featured projects

